Believe it or not, but building a house that produces the energy it needs itself is very possible today and the limits due to location on the planet are relatively small. It’s not even high tech, if you are willing to adapt and compromise you can even do it with the oldest of construction materials available for little money. And you can plan or even realize it yourself. Apart from some DIY skills I didn’t have any prior knowledge in construction and I could do it.
But WHY?
Look, you might be liberal or conservative or right or left or green or a vegan or a SUV-driver or you don’t believe in climate change caused by humanity. It doesn’t really matter. In some aspects we are all the same and it is absolutely logical for everyone, that a house that heats itself and produces its own electricity and maybe even harvests its own water is a very very smart investment in the future of yourself, your family and friends. Whatever happens in your life, having a house that doesn’t cause any unnecessary bills is a major piece in your own security. And, if that interests you, the security of humanity because we don’t need to fight for resources like oil.
Even if you assume there is enough oil and gas for everyone for years to come and that it is no problem to burn it all. Why would you want to keep on buying it to use in your house, if you can just build your house so that you don’t need to buy it ever again? The initial investment is of course a bit higher, but it pays for itself very quickly and that is why you gain security.
There are many names for such houses and they are not all the same, carbon neutral houses, carbon negative houses, zero emission houses etc. It partly depends if your house produces more energy than it needs or just as much. This guide is valid for any of those, but I will just call it a zero-emission house.
In short:
I sum the whole guide up, so you can decide if you want to go into the details:
1: Conserve as much energy as possible by insulating as well as possible and using the right materials
2: Use any sort of heat pump or store the heat of the sun in one way or the other
3: Generate your own electricity with solar, wind or water and use that electricity wisely
Simple, right?
The basics
Before going into the details there is something in general that we have to understand. Living always needs energy and ressources. You need energy and ressources in the form of food and building materials. Living in a house always needs energy as well.
- Energy to heat or cool the place,
- Energy in the form of electricity, for all sorts of devices
- The ressource water for all your daily needs.
- The ressources to build the house and the energy (called grey-energy) used to bring them into the form you need them in
It’s obvious, that to build a zero-emission house you need to bring down all those as much as possible.
The next general point to understand is, that there are two different kinds of “zero-emission”.
- The true zero emission, where really no emissions occour at all
- The balanced zero emission, where emissions might occur, but they are balanced out somehow.
Both of those kinds of zero-emission houses can be built in either of the two following ways.
- The completely autonomous zero-emission house
- The grid-connected zero-emission house
To build an automonous true zero emission house is the biggest challenge and does certainly require batteries. Considering the grey-energies needed for building materials this is practically impossible. Yet. However to build a grid connected zero emission house where all emissions are balanced out somehow is actually not such a big deal.
Some words on the consideration of grey energy. Grey energy is the energy that has been used to produce the materials that you use to build your house. This energy can be immense. Certain insulation materials use up enourmous amounts of energy to produce them. We are talking amounts that could power your house for ten years or more. Batteries for example also need a lot of energy to produce. In addition to that there is of course the difference between materials from ressources that are renewable and/or recycleable or materials that are none of these. This all needs to be considered, if you want to build something reasonable.
So lets digg into the the details.
Insulation, Insulation, Insulation. Insulation is key.
Wether you live in a very cold or very hot area, insulation is key in order to bring down the energy used for heating or cooling. Insulation really is an amazing thing. And it is simple too: The more insulation you use in a wall the less heat passes through that wall. It doesn’t matter in which direction. So either it’s warm inside and cold outside or the other way round, the insulation slows down how quickly the heat can pass through the wall. It is in fact possible to insulate a house so well, that the body heat of the inhabitants and the excess heat of electrical devices alone is enough to heat the house even in the coldest of winters. It’s only a question of the insulation material and the thickness of it.
Now you already know the most important thing.
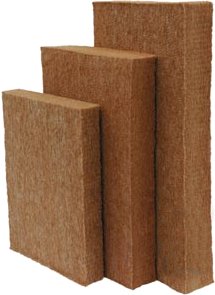
Hemp insulation is very easily produced and actually even removes CO2 from the atmosphere for its production. But it is pricey due to low demands.
In the following I will talk about the heating situation, if you live in an area where cooling is desired, read it anyways. The principle is the same.
Insulation doesn’t equal insulation.
As mentioned earlier some insulation needs so much energy to produce that it has to be questioned if its use makes any sense at all. Everything polystyrol or similar falls into that category. These materials are very cheap, often due to subsidizing, but actually use immense amounts of energy to produce. Apart from that they are made from oil and are not really recycleable. To use them in your project would maybe make your house look good on its own, but wouldn’t help the planet a lot or not at all. Polystyrol insulation for a house can easily use up as much energy to produce as you save to heat the same house for many years. Furthermore it’s a non-breathing material which causes other problems outlined bellow.
The most commonly used, and also cheap, insulation material is called rock wool or mineral wool is not as bad, but is still pretty energy intensive. To produce it a lot of heat is required.
Alternative insulation materials are materials made from cellulose. This can be wood-fibers, hemp, straw or even paper. These materials insulate just as well as rock wool, have other benefits like more mass, resistance to mold (hemp) and are renewable and recycleable. Unfortunately they are mostly a bit or massively more expensive than the fossil-fuel powered alternative. This is valid for the industrial variants of those materials.
If you are willing and allowed to go full-on DIY, plain straw can be used effectively and cheaply in various ways if you know how. One example is bellow. Some people build their walls, floor and roof so that they consist of compartments which the then fill with finely chopped straw before they completely close the compartments. Straw has not the best insulation properties of the natural materials, which means the walls have to be thicker, but like this massive insulations are possible with a minimum of investment. Other use specially compressed straw bales as building blocks themselves or just normal straw bales to build around their existing house before they pack it in some protective house. It’s a bit unconventional but it works and houses hundreds of years old, using straw as insulation, have been found to be intact.
The theory of insulation
You can calculate how much heating power you need for a given thickness of your wall and size of the house, but for that we need to understand some theory.
Insulation is classified by it’s ability to transfer heat. The “thermal resistance” in short “r-value”. It’s a bit a mess with how it is used in Europe or the US or elswehere. Not only because of metric or imperial, but also because r-value vs c-value which are inverse. In Europe the c-value and resulting u-value is being used. So I first try to avoid this mess by explaining what these values want to express.
What you want to know about an insulation material is how much energy you lose through it per area of wall. Of course you lose more energy when the temperature difference between inside and outside is bigger. So this information needs to be given as well. The more wall you have, the more energy you lose, the higher the temperature difference between inside and outside, the more energy you lose.
In the end you get for each insulation material a value that tells you how much energy you lose per square meter for one degree Kelvin temperature difference between inside and outside. Funny enough, and good for us, most insulation materials (except PUR and airogel) have all more or less the same thermal resistance.
So if you want to know how much power you need to heat your house you need to know the thickness of your insulation, the area of all outside facing walls, the specification of your insulation material and the temperature difference between inside and outside.
Calculation of heating power is easy
For example. Lets assume your house has an area of 200 square meters of outside facing surfaces (roof, walls, floor) and the temperature inside is wished to be 20°C while the outside temperature is -8°C. That is a 28°K difference between inside and outside (°Kelvin=°Celsius). We assume the insulation is made from rock wool and has a thickness of 0.2 meters.
Some rockwool has a heat transfer coefficient of 0.040 W/(m·K). This means if you have a wall that has a thickness of one meter and the area of one square meter and a temperature difference between inside and outside of one Kelvin we need 0.040W to maintain the temperature inside.
Now lets transfer that to our example house with 200m2 of wall and a temperature difference of 28°C
The wall in the example is only 0.2 meters thick.
So we divide 0.040W/(m·K) by 0.2m = 0.2W/m²K.
This is now the so called “u-value” for our wall in its specific thickness and for one square meter and only one °K difference. So we multiply by 28K, which is the desired difference between inside and outside:
0.2W/m²K·28K = 5.6W/m².
Now we know how much power we need to maintain that temperature difference for 1m2 of wall. We multiply that by the total area of all walls, floor and the roof:
5.6W/m²·200m²=1120W.
For that house with 200m² of outside facing area, without any windows, and an outside temperature of -8°C you need 1120W to keep it at a cosy 20°C.
A human body emits about 100W, so that window-less house could be heated by 12 people just sitting there.
Easy enough isn’t it? Since rockwool and all cellulose insulations have all about the same thermal resistance of around 0.040W/mK this calculation is always about the same. Only your surface area and requirements for temperature difference will vary in most cases.
PUR insulation goes down to 0.02 W/(m·K) which means you need a wall only half as thick to achieve the same insulation. Aerogel, that NASA stuff, goes almost down to 0.01 W/(m·K) which means your wall can be only a quarter as thick for the same effect. Of course these materials are expensive and are mostly only used in special situations. Also they need a lot of grey energy to be made and mostly don’t justify themselves for normal applications. However, during construction usually certain detail problems come up which require small amounts of such materials and can’t be solved otherwise. It’s good to avoid them, but also be open to use them to solve small area tricky problems.
Calculate your “free” heating power.
Even if you have no heating system you are already heating your house. If your house hasn’t good insulation this heating power can be neglected and mostly is unnoticed. However, if your insulation is good, then this “free heating” is considerable.
First of all every human body emits 100W of power. Second, all electricity, TVs, cooking, computer etc., that is being used in your house eventually ends up as heat. Third, whenever the sun shines through a window it helps heating.
Calculating how much heating power the sun contributes through windows can be done, but I won’t go into details. There is software available which considers your location and various other factors to give you an average value for a period of time.
How much heating power your electric devices contribute is easy to calculate though. Assuming that you cook with electricity and don’t use electric heater or air conditioners or can look at a month where they haven’t been used. Just look at your electricity bill. It will tell you the amount of kilowatthours (kwh) that you have to pay in a given period of time. Lets assume that you have a monthly bill of 250kwh. Divide that by 30 days and then by 24 hours. 250/30/24 = 0.35kw. That means on average 350 Watts of heat are being released in your house per hour. Assuming you are a family of four you have 4 x 100W + 350W = 750Watt of heating power delivered for free. In a house with insulation as above, which can be heated with 2000W-3000W at a temperature of -8°C this already covers a fourth to a third of the power required at a temperature well bellow freezing. At 6°C the heating power required is half and therefore you are almost heating the house with excess heat alone. On sunny days you can be sure that the windows will deliver the rest.
Since a well insulated house has a good “phase shift” it doesn’t matter if your excess heat peaks at some hours and falls at others. The energy will be kept in the house and those “bumps” will be evened out.
By the way: A very small wood oven for the living room provides a minimum of 4000-8000Watts of power.
Windows
The example above didn’t include windows. Windows have their own thermal resistance.  Good ones have 0.8 W/(m·K). Of course they need to be considered for any calculations on heating power. Depending on the amount of windows, the windows can lose easily the same amount of energy as all walls in a house. Fortunately double layer and triple layer glas, bought plain without frame, is not incredibly expensive anymore. Full windows openable with frame and all, unfortunately often still are. If you want to go cheap you can decide to make simple frames from wood and put plain triple glas into that frame. The window will not be openable, but you can use triple layer glas relatively cheap then.
Good ones have 0.8 W/(m·K). Of course they need to be considered for any calculations on heating power. Depending on the amount of windows, the windows can lose easily the same amount of energy as all walls in a house. Fortunately double layer and triple layer glas, bought plain without frame, is not incredibly expensive anymore. Full windows openable with frame and all, unfortunately often still are. If you want to go cheap you can decide to make simple frames from wood and put plain triple glas into that frame. The window will not be openable, but you can use triple layer glas relatively cheap then.
Rule of thumb for insulation?
Bottom line is: If you build a house with 0.8W/K triple layer windows and an overall insulation thickness (average u-value of 0.04 W/(m·K)) of more than 0.3m then you are in the realm of the houses that can be zero-emission. If you have said windows and wall thickness over 0.4m then you are in the realm of a house that doesn’t need any heating at all, because the body heat and other excess heat could be sufficient.
We have a insulation thickness (hemp) of around 0.3-0.36 cm, depending the wall, combined with good windows and our house is, in Switzerland, almost entirely heated by the sun.
You need to realize that it really all comes down to keeping the energy in the house and for that insulation is key. Insulation might seem like an investment at the beginning, but in the long term it is the crucial thing that saves you energy and therefore money. In the cooling situation it is the same, just you want to keep the energy out.
Heathing and storing heat
There are numerous way to heat a house, and no matter which way you use, you need less of it if your house is insulated well.
It goes without saying that burning fossil fuels for heat is not acceptable in any way for a zero emission house and also, given all alternatives, has completely lost all justification within the last decade.
Alternatives are mainly any sort of heat pumps (air, water, geothermal), solar collectors and burning renewable ressources like wood.
Heat pumps
All heat pumps require electricity to run. A rule of thumb (depending on the kind and condition it can be a lot more) is that about 1/3 of the heating power has to be provided by electrical energy. So if you invest 1000W of electric power you will get 3000W of power in the form of heat. The other 2000W have been drawn from the air, from water or the earth by cooling these down. It’s a very good system, actually the same principle as an air-conditioner, except that you keep the heat, not the cold. However it requires energy and a heat pump is a system with many parts that can break. Good ones break very rarely though.
Solar collectors (not photovoltaic panels)
Solar collectors on the other hand are extremely simple devices. Don’t confuse them with photovoltaic solar panels. Solar collectors are basically just black tubes with water passing through them while being heated up by the sun. You can basically just put a very long black hose on the roof and let the sun do the work if you want to do that cheaply. Build a glas box over it (single layer is enough) to keep out the cold air and you have basically what any modern solar collector is.
They even work at temperatures bellow the freezing point.
The heated water, usually some anti-frost liquid, is then directed through a spiral shaped tube in a insulated tank where it heats other water which then sits there until used for whatever you need hot water for. Mostly these tanks are somwhere around 500-1000 Liters. The water can be used to heat the house or just to be used for showers. Such tanks have several circuits. One goes to the roof, one for the heating system and one where drinking water passes through. Mostly done by tube-spirals in the tank. All you need is pipes, a modest pump for each circuit and a tank. If you have the space however you can use a tank that is far bigger than 1000 Liters. More volume means more energy that can be stored in the form of hot water and therefore a longer period of time in which you can draw energy from the tank without needing any sun.
Wood
Burning wood is often praised as the natural alternative to burning fossil fuels. While it is true that wood grows back and it is theoretically CO2 neutral, this is by no means a solution that everybody can do. Our forests would be gone very quickly if everybody would go back to heating his house with wood. Furthermore burning wood causes fine dust emissions which are a problem in bigger amounts. So burning wood can never be the only method of heating for everybody. It can be an addition though or some people who have sustainable wood growth on their own property can of course do it. Burning wood is no excuse for weak insulation!
While it is true that wood grows back and it is theoretically CO2 neutral, this is by no means a solution that everybody can do. Our forests would be gone very quickly if everybody would go back to heating his house with wood. Furthermore burning wood causes fine dust emissions which are a problem in bigger amounts. So burning wood can never be the only method of heating for everybody. It can be an addition though or some people who have sustainable wood growth on their own property can of course do it. Burning wood is no excuse for weak insulation!
Passive heating
Passive heating by humans, houshold devices and the sun is always happening, but the latest can be optimized. Windows facing in the right direction and allowing sunlight to hit surfaces within the house can amount to a considerable share of the heating energy within the house. Such windows can, in many situations, more than compensate the loss they themselves cause.
Storing heat
Often neglected is that heat is also storeable. Not in batteries, but as heat itself. This can be done by heating up some medium which stores a lot of heat. Water or stone are commonly used.
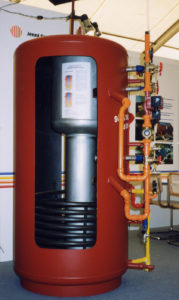
Heat storage cut open. Visible is a second tank on the inside to heat water for showers as well as spiral shaped tubes which transfer the heat from solar collectors to the water in the tank.
For example, if the outside of your house is well insulated and the inside of your house are stone, clay or concrete walls these materials will be at room temperature and they will store that state of energy for quite a while even if the outside temperature changes. If for example the outside temperature falls it will take very very long until these stones get cold, a lot longer than a day, a lot longer than it would take wood to get cold. Even when the cold starts to get through the insulation it takes a long time until it “drained” all the heat out of the stones. If the energy for your heating comes from the sun this is a massive advantage to get through periods without sun. Once the sun is back you can start to reheat the stones with your heating system from the inside.
But that is not the only solution to store energy in the form of mere heat. We renovated a 200 year old house made completely from wood. While wood has some good insulation properties itself, it doesn’t store a lot of energy. Furthermore we have long periods of fog in winter. So we looked for some way to store the solar energy in the form of heat. The solution was a well insulated 10’000 Liter tank of water. This water is heated up to 90°C by the solar collectors on the roof. Fully heated up it contains over 650kwh of energy which we then can use to heat our house for up to two weeks without sun depending the outside temperature.
Also a wood oven can be perfectly integrated with solar collectors or heat pumps. All those systems can all heat up water and store it in a common tank to be used when needed.
A real life example to sum this all up. Lets do a little bit of math.
The house we renovated is our real life example: Factoring in all windows (0.8 W/(m·K)) and walls (0.13 W/(m·K)) as well as considering opening the windows for fresh air every now and then, our house needs 4000W of power to heat at an outside temperature of -8°C. That’s 4kW.
The day has 24hours, so we need 24x4kw=96kwh of energy to heat it for a day when the outside temperature is -8°C. Say 100kwh. Since our tank can contain over 650 kwh, it means that we can heat our house entirely from the tank for 6 days without sun, at this temperature. Of course the tank loses heat over time to its surrounding and in our case only a small part of that heats our living area. It is between 15-20kwh per day, and also we need warm water for the shower etc. not only for heating. So in reality it is more like 5 days. However at other temperatures, say 6°C this doubles to 10 days. In our climate we can use it to heat for over 90% of the year. Since it is “charged” by the sun, these 90% are truly zero-emission in day to day operation. The remaining 10% we heat with wood. This unfortunately causes emission in the form of fine dust, but is balanced when it comes to CO2 in case the wood burned comes from sustainble forestry. We could have used a larger tank, but in our case using a bigger tank wasn’t within our financial means, so this little compromise had to be made. The amount of wood needed is about 1.5m3.
Got it? So you basically just understood most of the calculation involved in planning a zero emission house. You see that if you want a true zero emission house, heating is not neccessairily a problem.
What if you want a cool house in warm climate zones?
If you are in a mediterranean climate, not too cold in the winter, not too hot in the summer, then insulation can also make sense. A well insulated house will not heat up quickly during the day, while during the night you can let the cool air in. During the day the windows remain closed and the cool of the night will be conserved within the house. During a mild winter with temperatures around 5-10°C 0.2-0.3m of insulation can already allow for a passively heated house without any heating system at all.
Another way to deal with it in warm climate zones is to simply have a lot of mass that stores heat or cold. A massive stone or concrete building can do the job. Except if there are too many sun exposed windows and/or heat sources inside of the building. If this heat is allowed to build up all mass or insulation will not help. Some kind of venting system would need to be used. But not neccessairily an AC-system. This is usually not a problem of homes, but of commercial buildings. A private building doesn’t need AC if it is insulated well and if the temperatures at night go low enough to “harvest” the cool of the night by opening windows or venting intelligently.
Those vapor retarders / barriers
This is a topic that at the same time is very often neglected by DIYers, misunderstood by even professionals and exaggerated by engineers.
So lets cut through all that:
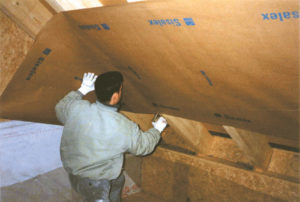
Vapor retarder lets water vapor pass at a specific rate. They are available in various permeabilties and need to be chosen wisely for your specific wall construction.
We all know that when warm air hits a cold surface water condenses on the cold surface. (glasses, mirror etc.) It’s because air always contains a bit of water vapour and water can store more water vapour at higher temperatures. If the air cools down, at some point it has to release some of the water vapour and that is why the water condenses on the cold surface.
An example: The outside temperature is 0°C and inside a house the temperature is 20°C. That means a certain amount of water can be stored within every volume of air inside the house. At 20°C the air can store a lot more water than at 0°C. If this air passes through your wall it will cool down on it’s way out, at some point it will be 0°C. Somewhere along its way through the wall the air might have to release some of the water it contains because it cools down. This water will be in your wall and cause all sorts of problems, including mold. So you have to prevent the warm air from inside to enter the walls from the inside. This means you can not have any gaps where the air can pass right into the wall, it would be very bad.
But it’s not only about gaps: All materials actually let water vapour pass through themselves to a certain degree. A stone wall will let relatively little water vapour pass, while a wood wall will let more pass. Each building material has a coefficient which expresses how well water vapour passes through it.
For a while people thought, some still do, the only way to solve this was to pack the whole inside of your house with plastic. Done perfectly this would even work, but it’s impossible to do perfectly and the materials used are ugly at best. Later people realized, some still didn’t, that the solution is not to block water vapour completely, but to let it pass through the whole wall in a controlled way. The idea is to let humidity into the wall, but make sure humidity can’t be trapped in the wall.
The rule of thumb is, that from the inside to the outside of the wall the materials have to let more and more water vapour pass. The most “open” materials have to be outside, the most closed materials have to be inside. Even the inside materials can be very open, if the outside materials are more open. In other words: If the house can breath, humidity is not a problem. Beware, that this does not mean, that you can have gaps, cravices, holes and other disruptions in your walls! Air must not be allowed to pass into it directly.
If you have a very tight outside layer of your house, be it polystyrol insulation or just some plastic stuff to keep rain out, you will keep the humidity trapped inside the wall and it will lead to massive problems over time. One solution would be to have even more tight barriers on the inside of the house. But why? Just keep it breathing in a controlled fashion and all will be fine. Another solution would be to have an air gap, accessible for outside air, between the last two layers of the house. The last layer would then be allowed to be super tight while the “physics” of the house would end in the air gap between the last two layers.
From that we can see that an optimal zero-emission house would have stone walls inside, then a permeable insulation outside, while the last layer outside would have to be something very open. Houses that have a plastering on top of the insulation obviously have a problem because they trap the humidity inside the wall. Optimal would be: Stone – cellulose insulation – soft wood fibre panels – air gap with access to outside air – any sort of paneling, wood or any material you wish to use to protect whatever is underneath.
Every material has a so called “Sd” Value which defines it’s permeability. The lower value means more permeability.
You can calculate your wall and the kind of vapor retarder you need with handy tools like this one.
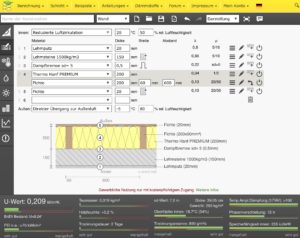
Select the components of your wall and their thickness and the tool will show you if you trap water in the wall as well as what the total u-value will be. In this example a little bit of water is trapped in the wall during winter season, but it will dry within a few days once winter is over. So, this wall works.
If you are in a climate where the inside of the house is usually colder than the outside, the principle is reversed. In that case you want to make sure the outer layers of the house don’t allow too much water vapour into the inside of of the house. In a balanced climate with mild winters and rather hot summers you would want to have generally materials open to water vapour so that humidity can escape the wall in any direction. But I have no personal experience with hot climates.
Your own electricity
To get your own sustainable electricity for your house you have basically 3 solutions: Wind, Water or Sun. And this is where it is mainly decided if your house is truly autonomous zero emission or not.
The easiest of those is the sun. Photovoltaic panels are everywhere and now even cheap. They used to consume so much energy to be produced that it was questionable to use them at all. Nowadays they usually produce the power needed for their own production in less than 2 years. Which means the first two years they actually don’t help the environment because they have to make up for their own production. This is actually pretty quick compared to other power plants.
Solarpanels provide you with electricity with only one additional device, an inverter, and they will last for a minimum of 25 years. Even 30-40 if you accept the loss in performance. The inverter is the device that converts the kind of electricity generated by the panels (DC) into the power that you want in your electrical outlets (AC).
Wind turbines with power up to 2000W are available relatively cheap for under 2000€. If you live in a very windy place they can be a very good solution. Water turbines are also not so expensive, but depend even more on the location and can be complicated to maintain. Both wind and water turbines require special inverters which convert the electricity to grid electricity.
Feeding your power to the grid, taking power from the grid
The problem with photovoltaic panels is of course, that you only have power when the sun shines. In bad weather the performance is low and during the night you don’t have electricity at all. Wind turbines of course need wind and water turbines need water, while those might be the most constant of them.
Your own electricity created by either water, wind or solar is in most cases not only used by yourself, but also fed into the power grid by the inverter. There are various ways how this can be done. Often the power counter in your house just counts backwards when you feed energy into the grid, and forward when you use energy from the grid. Others count energy production on one counter and consumption on another.
What usually is being done is that your solar array, wind or water turbine is so big that during the day or wind you have way too much power and you feed that into the grid, while in the other times you take power from the grid. Optimally your system would be so powerful that in the end of the year your balance is at zero, or you even get payed for excess power. These rates vary heavily from “you got to be kidding me low” to “you got to be kidding me high” depending where you live.
It doesn’t matter if you use wind, water or solar power, the problem remains always the same. The output power varies. If your house is connected to a local power grid, this is not a problem, because, given you calculate the power output correctly, it will balance it self out over the course of a year. However, whenever you do not have your own power you rely to whatever power you get from your power grid. This may be coal or nuclear power, depending where you live. While you provide others with green power when you have it, you may be causing emissions during other times. The emissions technically balance out and are not “on your conscience”, but you are still part of it.
Being electrically autonomous is only possible with batteries
The only way to get around that problem and become truly autonomous and off-grid are batteries. However at the moment (2016) batteries are still expensive, are very limited in size and are often produced under bad circumstances. Depending your climate and your method of heating the needed batteries can become very big quickly. If you use a heat pump and solarpanels and live in a climate with clouds in winter it is probably impossible to do at the moment because the heat pump requires electricity. However if you have small house, smart household devices with LED-lighting, make sure you use electricity when you have it available and have a rather sunny climate, then even small batteries around 1-5kwh can do the job.
Once electric cars become a bigger thing, household batteries will become cheaper and bigger too, because the old car batteries will be used for that. See already the Tesla Powerwall. It will even ecologically make sense to keep using those batteries instead of recycling them already.
There is also the electrical middle ground
Luckily it doesn’t need to be one or the other. You can remain grid connected and “dampen” your electricity use with a small battery while directing as much of your electricity use to when your own electricity is available. There are even devices that do that for you. Like turn on your washing machine when solar power is available etc. Just beware where you buy your batteries.
If you live in a cloudy place and have enough space on the roof you can make your solar power plant so big, that it is still powerful enough even if it is cloudy. If you live in a very windy place, or even a place with near constant wind, then you are very blessed. If you have a way to use water then you may be even more blessed because it might give you near constant power. There are off-the-shelf solutions available for wind and water turbines. Just check ebay to get a glimpse of it.
A side note. A photovoltaic array of 20-30m2 can already be enough to power an electric car for 12-18’000km a year. Check my post about electric cars.
Ressources and building materials
Water
If you live in a place where it rains at least a little bit sometimes and you have a roof, then you can collect your rainwater and use it for various things. There is really not much reason not to do that. It only needs some plumbing, a pump and a tank. Especially toilets really can be flushed with rainwater. We apply filters and also wash our clothes and dishes with rainwater.
Building materials
You have already learned that some insulation materials are better not used because of the grey energy involved.
- Everything cement, concrete is relatively energy intensive to use, however some stuff can only be done with concrete and cement based products. Use them wisely.
- Wood sounds of course very good, but you have to consider that from the tree to the wood panel or beam there are many steps involved and the energy used is considerable.
- Insulation materials from polystyrol are a big no no. Also when it comes to problems with water vapor.
- Insulation materials from cellulose are certainly the greenest. Hemp, gras, straw, wood, paper all are being industrially used with success.
- Clay has been used for millenium and has various advantages over gypsum plaster except to its hardness.
Lets plan a little house. Shall we?
We will imagine a little house of the size of about 4 shipping containers. Lets say about 6m x 10m base and 5.3 to 7.8m height. The roof will be tilt to south at an angle of 23°.
We will turn the house so that it faces south (or north if you are on the other hemisphere) and we will compromise to have no windows facing north, and most windows facing south. We will have openable windows east and west, the south windows will just be fixed glas, except to the door that leads outside. We make the windows really big, modern style.
The surfaces will have the following sizes:
Floor: 6m x 10m = 60m²
Roof: 6.5m x 10m = 65m² (without overhangs)
South wall: 5.3m x 10m = 53m²
North wall: 7.8m x 10m = 78m²
West wall: 6m x 5.3m/7.8m = 41m²
East wall: 6m x 5.3m/7.8m = 41m²
Total: 338m² of outside facing area.
The windows and door will have the following sizes:
Windows ground floor: five pieces 2m x 1.7m
Windows first floor: five pieces 2m x 1.5m
Door first floor: 2m x 1m
Total window surface: 32m²
Total door surface: 2m²
Corrected outside facing surface area: 338m² – 34m² = 304m²
In the first version we will build cheap, yet still smart. It will be a house out of wood and straw basically. Straw has not as good insulation qualities as hemp, wood fiber or rockwool, but we will have very thick walls and therefore still reach a u-value of 0.143W/m²K. Inside we will have one layer for cables and pipes and that layer will be insulated with rockwool. In that layer we will also apply the vapor retarder foil which can basically be just a special kind of paper.
We use triple layer glas with a u-value of 0.6W/m²K but we assume a u-value of 0.8W/m²K for the whole window with frame. We will have a wooden door with a triple layer glas and we assume a u-value of 1.2W/m²K for the whole door.
Now we calculate how much heating energy we will need at an outside temperature of -8°C and an inside temperature of 20°C:
304m² x 28°K x 0.143W/m²K = 1220Watt
32m² x 28°K x 0.8W/m²K = 716Watt
2m² x 28°K x 1.2W/m²K = 67Watt
Total power needed to compensate for the losses through walls and windows: 2000Watt
You will need to add another 500-700Watt to compensate for losses for letting in fresh air. You could counter that with a smart venting system which reclaims the heat before it exchanges the air.
So this house, built relatively cheap with straw insulation will bring you through winter days at -8°C with less than 3000Watts of power.
Lets upgrade a little and use rockwool instead of straw and take one window per floor away. I don’t like rockwool, but lets assume you can’t afford a more ecological alternative. The resulting u-value for the walls etc. is 0.124W/m²K
304m² x 28°K x 0.124W/m²K = 1055Watt
25.6m² x 28°K x 0.8W/m²K = 573Watt
2m² x 28°K x 1.2W/m²K = 67Watt
Total power needed to compensate for the losses through walls and windows: 1700Watt
If you vent your house with a smart system you will now get along with less than 2000Watts of power at -8°C or 1000W at 6°C.
Your roof has an area of about 70m² (with overhang). This size can produce about 7.8kW peak of power if you produce electricity. But of course only during daylight. If you want to find out if it would be enough to get through the year you would need to use appropriate simulators for your location. You will find those on the internet. Calculate how much power a specific array of solar panels on a specific roof (angle ,orientation) will produce in a year in your location. Usually there is also data available on average days per year with specific temperatures, which will then allow you to calculate how much heating power you need to get through a winter.
If you would use a mix of solar panels and collectors, say 60m² panels and 10m² collectors, the solar panels would give you about 6700Watt peak and the collectors, since they are more efficient, about 6000Watt peak. With the hot water from the collectors you could charge a tank and use it to support your heating system and for showering. Side note: An area of 1m2 gets about 1000W from the sun at optimal conditions. A solar panel can convert about 10-15% from that into electricity. A solar collector can use about 60%-80% of that to heat water. Solar collectors work also at very low temperatures.
Since in this example house space is rather limited I would only use a 1000liter tank and a heat pump which works into that tank whenever solar power is available. Looking at the power coming from the roof and the house I’d guess that in most areas of the world this house would cover it’s own expenses or even have too much energy in the upgraded version.
Since many windows are facing south the sun would directly heat up the interior of the house significantly. If this house was built in an area with cold but sunny winters it would be significant how much heating power would come from the sun directly through the windows. In a mediterranean climate with a lot of sun this house would very probably not need any heating at all and stay relatively cool in summer, if the windows were opened during the night.
In order to have more energy stored within the house itself, the inside layer could be replaced with clay or stone. It would make installing pipes and cables more difficult, but still possible. So lets change this house to a house built from clay and straw or basically materials that just lay around.
The wall has become simpler, cheaper and to get a decent u-value, thicker. The u-value is with 0.136W/m²K now still very good and the wall is now as cheap as it can be. You lose a bit of living space, and have really big window panes, but that is worth it imho.
With the clay inside of the house we have integrated heat storage into the walls. This is a simplification and you would not do that with the roof and probably not with the floor. Let say we would make all walls this way. All walls have a surface of 180m2. As calculated above 1m2 can store 268kJ of energy per K, or 48000kJ for all walls per K (about 180m2, without floor and roof which wouldn’t be clay). Google converts that to about 13000Wh of energy per K that is saved in your walls. Or in other words if it is -8°C and the house needs 2000W, it takes a bit over 6 hours until the walls have cooled down 1°K, from say 20°C to 19°C or 12 hours for 2°K. That is a nice phase shift at such a low temperature. It means that if you turn off the heating in the evening at 20°C inside, the temperature of the whole walls in the morning will still be 18°C. Pretty nice.
By the way: all wall constructions mentioned here would physically be perfect in order to work with humidity.
If at this point you are not convinced, that you can build a very efficient house even cheaply, then I don’t know what to say anymore :).

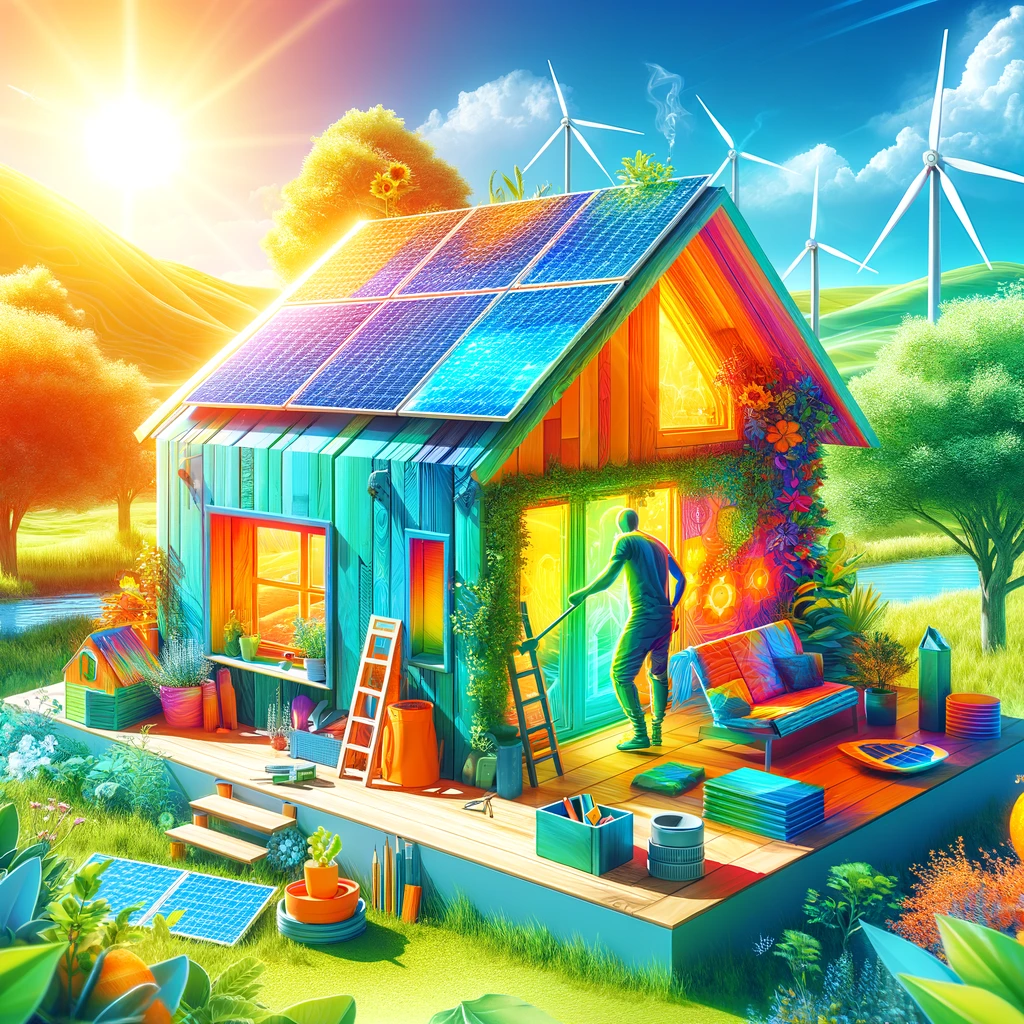
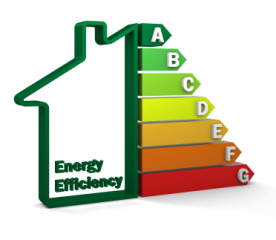
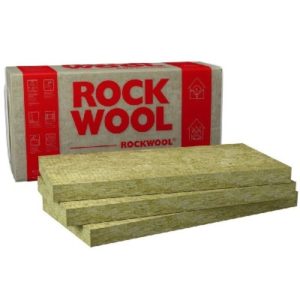
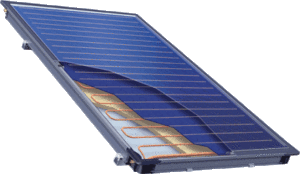
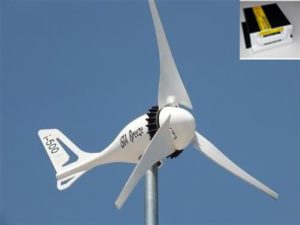
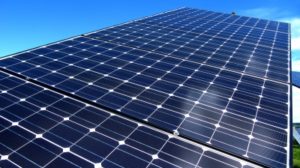



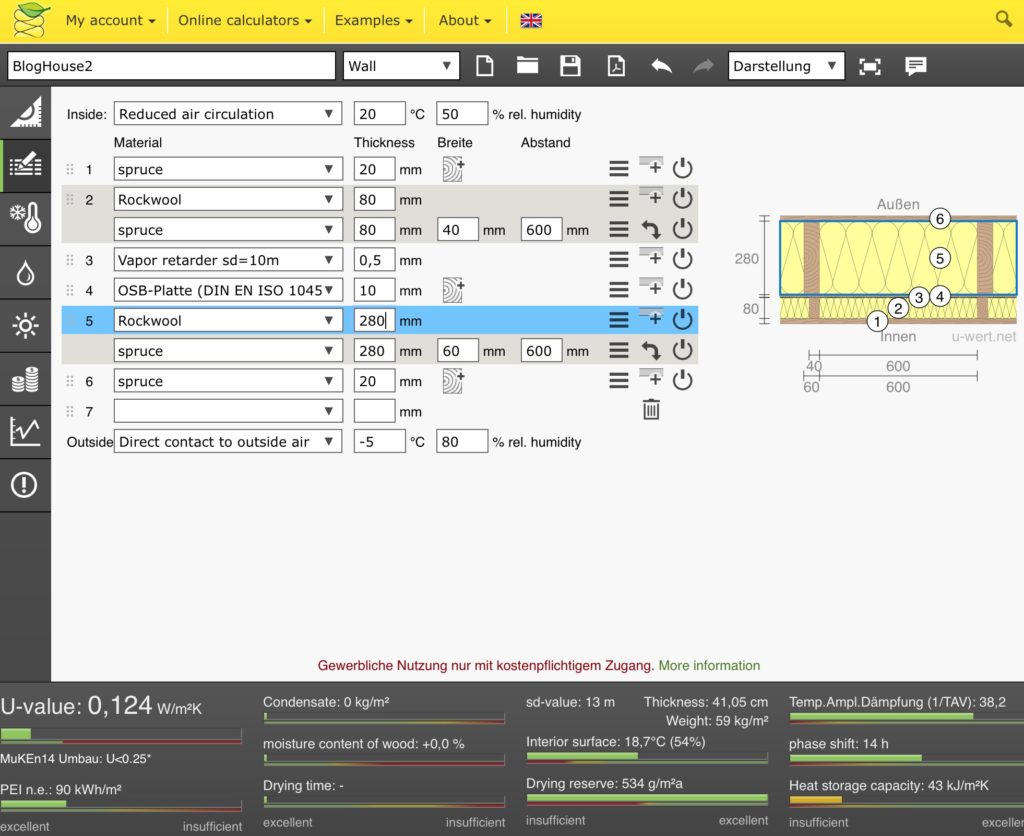


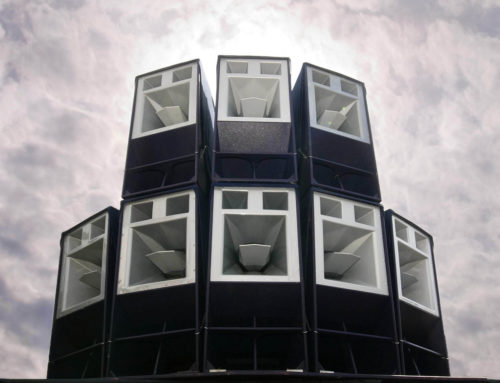
Leave A Comment